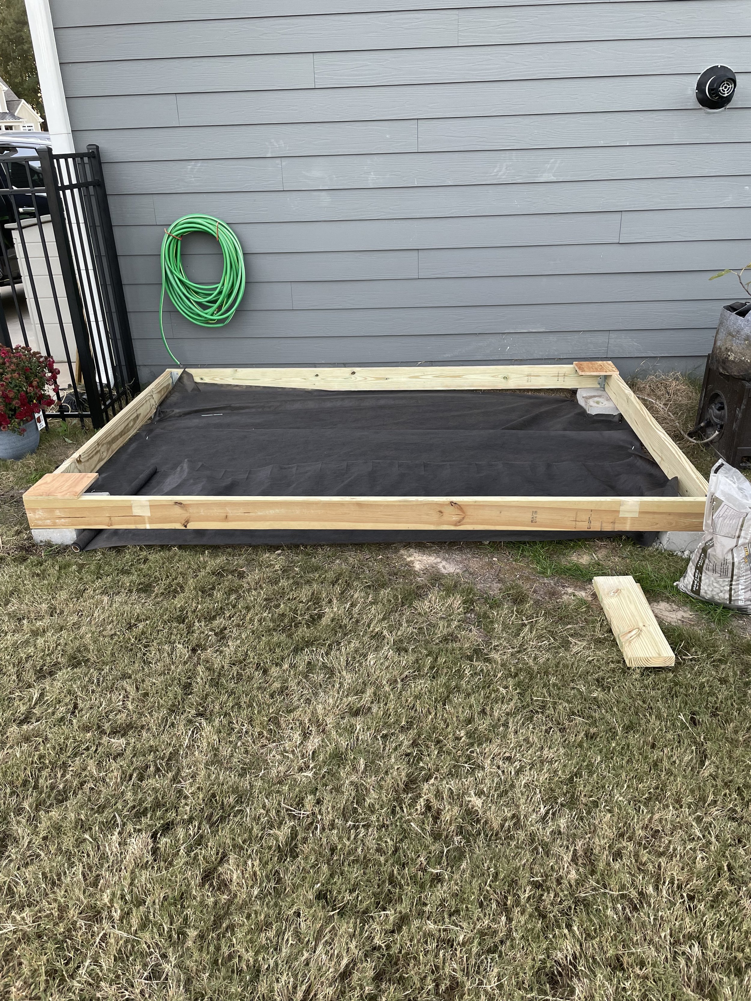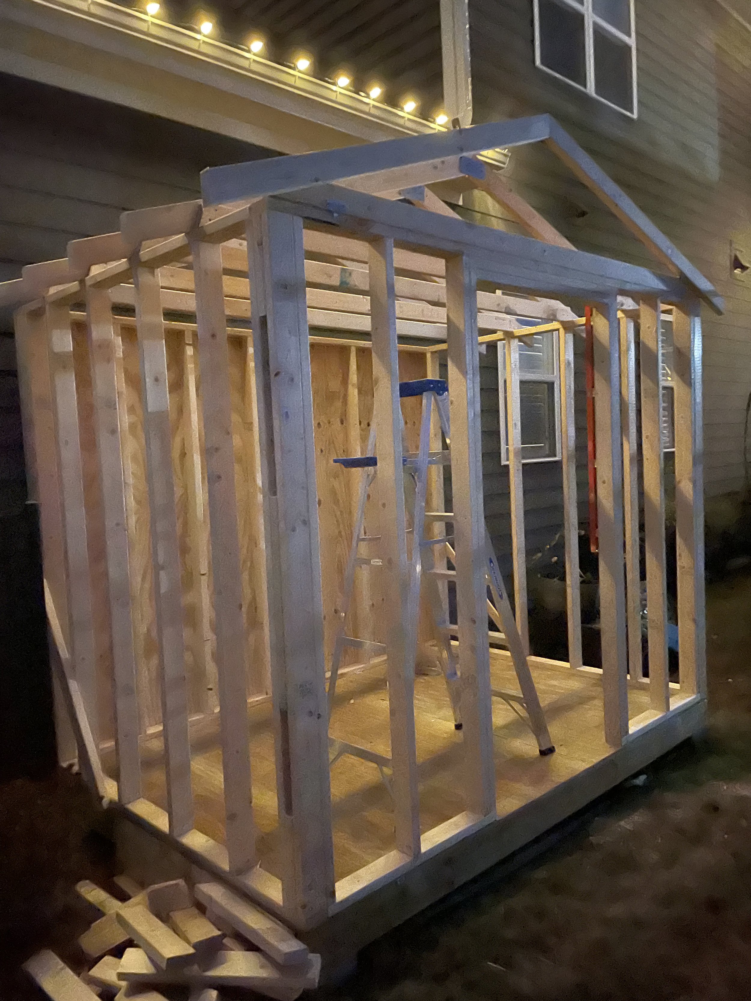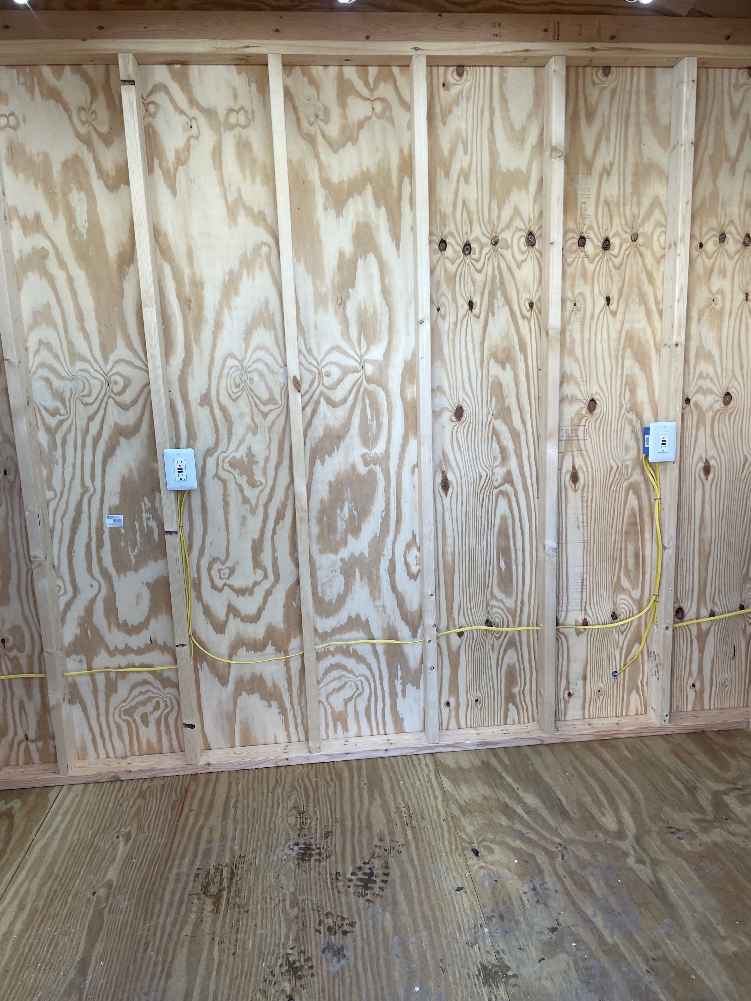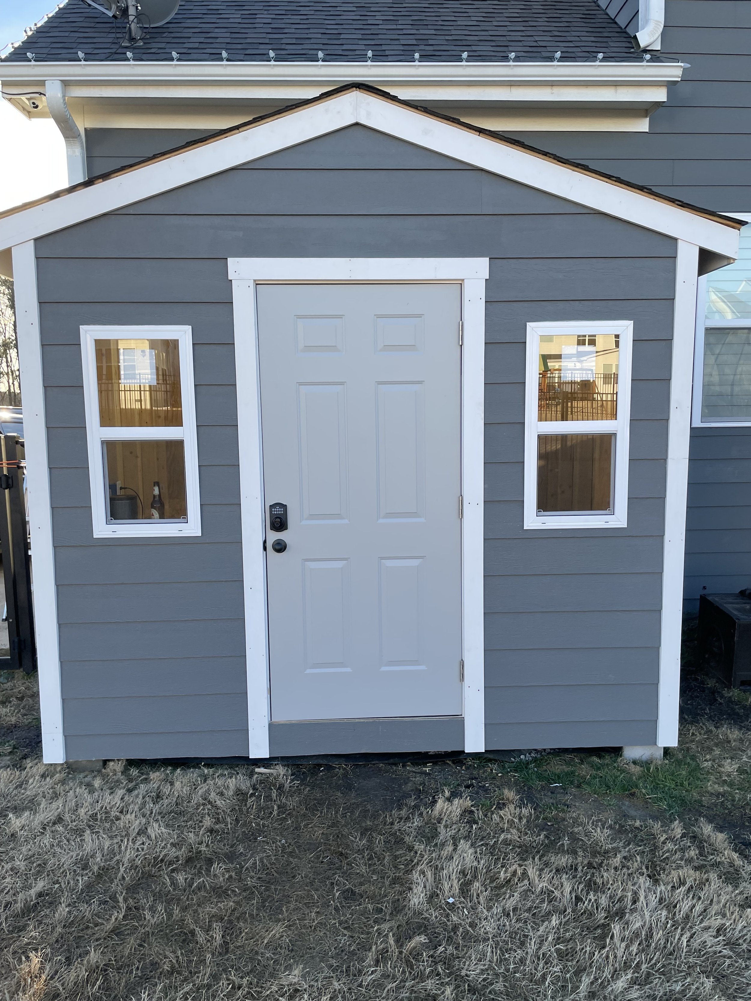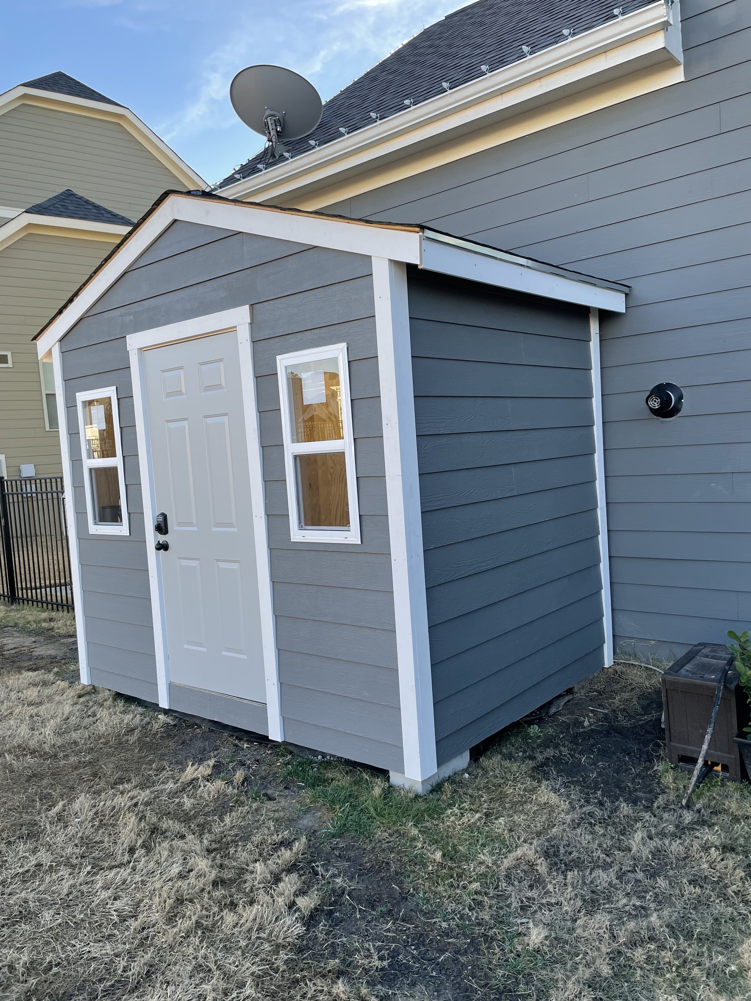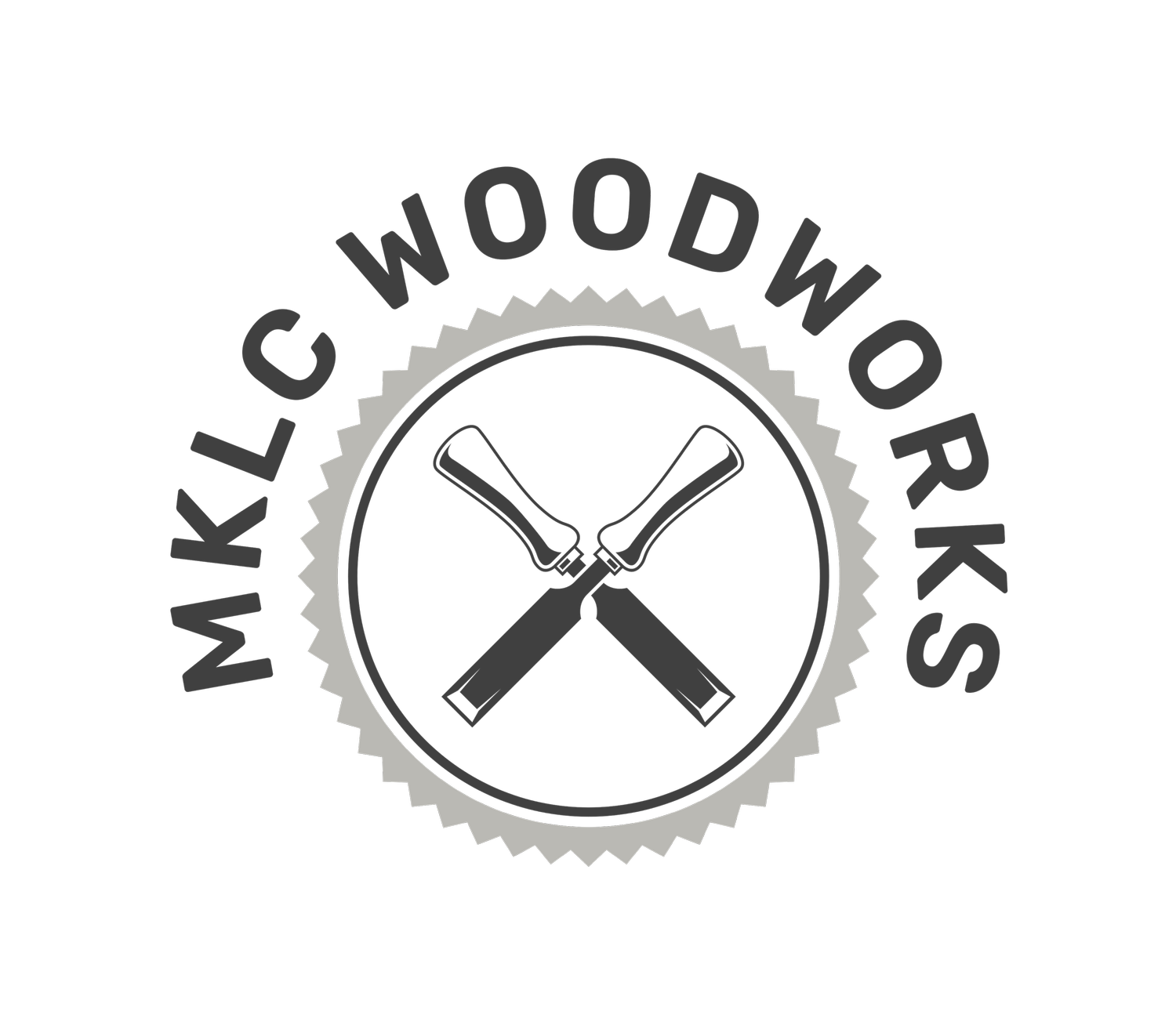Custom Outdoor Utility Shed Build
This outdoor utility shed was designed and built from the ground up to provide durable, stylish, and functional storage space that blends seamlessly with the exterior of the home.
Foundation & Framing:
We started with a solid base—pressure-treated 2x6 framing on concrete blocks for long-lasting support and resistance to ground moisture. Landscape fabric was laid beneath the base to minimize weed growth and help with drainage.
Structure & Framing:
The walls were framed using standard 2x4 construction with a custom gable roof design. We took extra care in aligning the structure to match the lines and dimensions of the home, ensuring both visual harmony and structural stability.
Exterior Finish:
The shed was wrapped in LP SmartSide panel siding, painted to match the house’s existing color palette. White trim around the windows, door, and corners provides a clean contrast and adds a finished, polished look.
Doors & Windows:
A full-size pre-hung exterior door makes it easy to access larger tools and equipment, while dual-pane windows on each side bring in plenty of natural light. We also installed a smart keypad lock for secure, keyless entry.
Electrical Work:
Inside, the shed is wired for power with dedicated outlets and an exterior junction box, making it a true utility space. Whether you're plugging in tools, adding lighting, or charging batteries, the electrical setup supports a variety of uses.
Interior Finish (Optional):
The interior was left open with exposed plywood and framing for easy access to future shelving, pegboards, or workbench installations. The structure is built to handle upgrades and customizations as your storage needs evolve.
